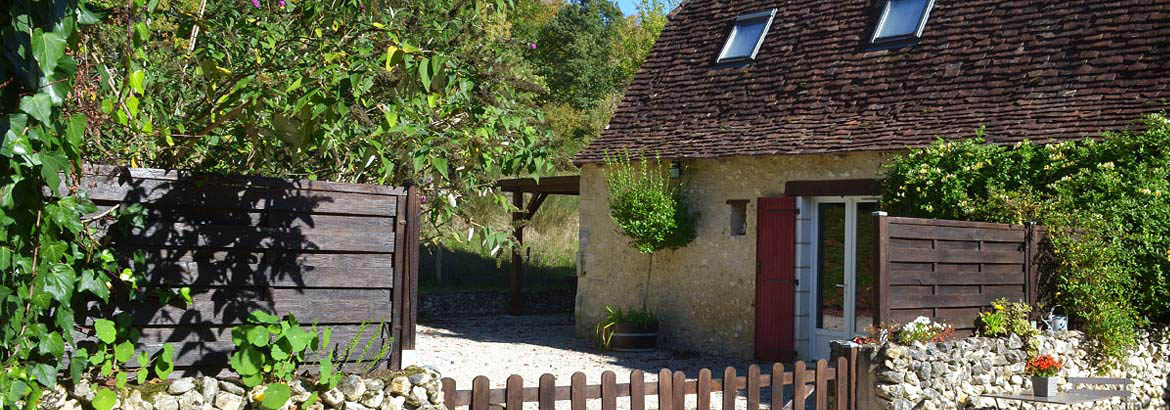The House (193 m²)
A charming 5-bedroom family home
Dating from the 1600s, the house has been extened over the years by former owners. The most recent extension to the east adds the master bedroom ...
Location Benefits
As per gite but add in distance to Brive and Bergerac Airport
Move-in Ready
Some furniture and applicances will be included in the sale for free. All other furniture is for sale be seperate negotiation.
Ground Floor (?? m²)
Living Area (?? m²)
With thick stone walls, this is both a cool space in summer and a cosy space in winter with a warm stove
Set in a large limestone feature fireplace, the Wood burning stove to be included in the sale. In winter this will heat up to the kitchen dining area and most of upstairs to the west end of the house.
Free wood is readily available in the local forests with permission. A fun family excursion out.
Dining Area (?? m²)
The dining area
There is ample dining space for up to 8 people. The contemporary cherry venner sideboard, and table are available by seperat negotiation. However, the chairs can be included for free.
Kitchen Area (?? m²)
The kitchen area featues both task and ambient lighting
Deffinately the heart of the of the home, a gathering point, a focal point, especially when entertaining, the kitchen features a large island for food preperation, with plenty of power points. Traditional ceramic stone sink and plenty of storage cupboards and draws. Large panttry cupboard for all the family food. The American fridge/freezer can be included for free.
Master Double Bedroom (1) (?? m²) with Walk in Wardroab(?? m²)
South facing, a spacious bright and airy room with plenty of space for your furniture
This is A spacious well lit room with south facing double patio doors, what better a way to take in the views and enjoy your morning beverage sat on the end of the bed!. Mention cool morning breeze in summer.
Accessed to the east side of the bedroom, located directly behinf thr bedroom to is a good sized walk in wardrobe.
High quality pine furniture by Ducal is available for sale by seperate negotiation.
Walk in Wardroab (?? m²)
Lots of shelves, and hanging space for his and hers, more hers as you will soon find out! (chatGPT note little fun touch)
There is a Patio door if you prefer to hang you laundry to the rear.
Walk in wardrobe with plenty of shelving, draws, and clothes hanging space. The conveniently located to the bedroom, the shower room also has access (
Shower Room (?? m²)
His and hers sinks/basins
Fully enclosed shower unit
Enlclosed shower unit, double wash hand basins, plenty of cupboard space for all your toiletteries. Plumbing for a washing machine. Quick and easy access to hang out laundry via the dressing room patio door (
Toilette (?? m²)
Recently refubished in early 2025
Recently refubished in early 2025, The toilette is conveniently located and easily accessible from the master beroom (1), and single bedroom (2), (currently being used as an a home office), and double bedroom (3), located on the upper floor (
Single Bedroom / Nursery (2)(?? m²)
South facing, spacious bright and airy single bedroom, currently a home office
This is a versatile room, located beside the adults master bedroom. Over the years it has served as an enfants bedroom, and now is currently a home office and a handy junk room!
The high quality pine office furniture, by Ducal, is available for sale by seperate negotiation.
Upper Floor(?? m²)
On the upper floor you will find the Kids Double Bedroom (3) with additional Play / Craft Area /, Double Bedroom (4) / formerly a Home Gym, the Guest Double Bedroom (5), and the recently renovated Bathroom.
Double Bedroom (3)(?? m²) and Play Room / Craft Area (?? m²)
Recently redecorated in 2024, A spacious, bright and airy double bedroom any kids would love. Velux window to the North side and a dormer window to the South side. Decorated for a prince or princess, this room features chandalier lighting, to be included in the sale. Painted in a zen feel sage green with complimentary grey silky curtains. There is lots of storage space for both clothes and toys alike!
The funtiture in this room is to be included for free. New double bed base and mattress, 2 x bedside tables, and 2 x chest of draws.
Photo to be uploaded pending a tidy up! Assurance given it is as nice as other rooms featured throughout the website.
Double Bedroom (4)(?? m²) and Play Room / Craft Area (?? m²)
This is a large versatile room. Over the years it has served as Air BnB rental, a gym, art studio, and of course, a bedroom! It features beautiful structural painted beams, most likely oak.
Please note that this room is currently being decorated, so a photo will be uploaded soon.
Double Bedroom (5)(?? m²)
Currently bedroom 5 is used as guest bedroom
This is a versatile room, located beside the adults master bedroom. Over the years it has served as an enfants bedroom, and now is currently a home office and a handy junk room!
Bathroom (?? m²)
The bathroom was recently renovated in early 2025
An unusual twist for a washand basin stand (note chatGPT its sitting on a singer sewing machine base)
The bathroom was recently renovated in 2025, othrwise not a lot else to say!
